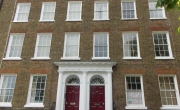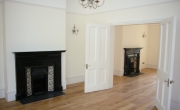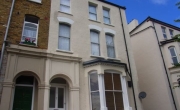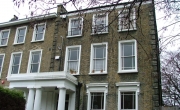Details
Following Trends – The ‘Village’ Cottage….
This particular property came up through one of our agency contacts, advising us of some stock being disposed of by a housing association. The subject was a 1900s period cottage that had been taken as a part exchange property (we understand) but never let, having been sat empty for over five years!
The property was located in what seems to be increasing described as a modern “village” location. Such locations are not villages at all, but usually the original residential (and cheaper) part of a larger more modern town (in this case Bromley). The quaint houses (which will typically complete with higher end flats in the same district) appeal to professional couples and young families, who like to create larger open plan living areas, whilst retaining the tradition layout on the first floor.
Whilst the property was offered in a dilapidated state and the gardens overgrown, to an extent that it was difficult to determine the boundaries, there were a number of points that made it particularly appealing:
- It enjoyed the largest rear garden in the street;
- A ground floor extension, allowing an open plan layout and potential third bedroom, had already been added;
- The windows, whilst filthy, had been replaced with quality UPVC units in recent years and were under guarantee;
- It was one of only two properties in the street with off-street parking (something of a luxury in the neighbourhood)
After taking ownership, the property was immediately stripped of everything mobile and the external areas cleared to fully uncover the potential. Minor changes allowed for an old boiler system to be removed, but other than some redesigning of the kitchen and bathrooms, the general layout was retained. The design at the rear of the property allowed a full reception diner and separate kitchen, which in turn allowed for a second reception / study / bedroom three at the front of the house.
Quality fitting were used throughout, including solid oak flooring and thick oak worktops in the kitchen. Brushed stainless fittings were added, alongside a neutral colour scheme to bring out the period features and the natural warmth of the wooden floor.
The property was launched with a local agent, using an open house event, at which two asking price offers were made and the sale completing as planned soon after.
Financials:
Please contact us if you would like to know more about financing and returns offered by Freelands.












This Post Has 0 Comments