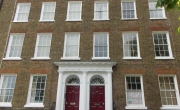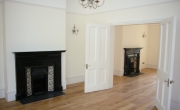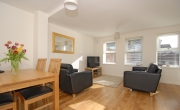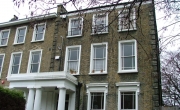Details
Period Conversions – Putting the Wrongs Right….
One of our favourite project types and something that has become something of a specialism for some of our team.
London (and many large towns and cities across the UK) are surrounded by grand period properties that have often been converted into flats at some time or another. The subsequent conversions vary in terms of style, layout and quality, with some particularly poorly designed or with large areas of space wasted. Modern living, such as open-plan layouts and the use of combination boilers can often be used to free up enough space to create a second / third bedroom or to design a more attractive and practical layout.
In this example, we took ownership of a raised ground floor apartment in a particularly poor state, with an enclosed kitchen doubling up as a corridor between the reception and bedroom areas, a tiny bathroom with a separate shower area, one huge bedroom and one tiny box room.
Our team immediately set about redesigning the layout, utilising the full floor area to ensure the needs of professionals or a young family could be met. The design made use of under stairs storage to maximise the kitchen space and divided the two bedroom areas more evenly, constructing a modern bathroom between them.
The property was placed on the market during a period of traditionally high activity (late spring) and two offers were quickly received, leading to a completion within 12 months of the initial purchase of what had previously been an unloved and very poorly presented repossession.
Financials:
Please contact us if you would like to know more about financing and returns offered by Freelands.










This Post Has 0 Comments